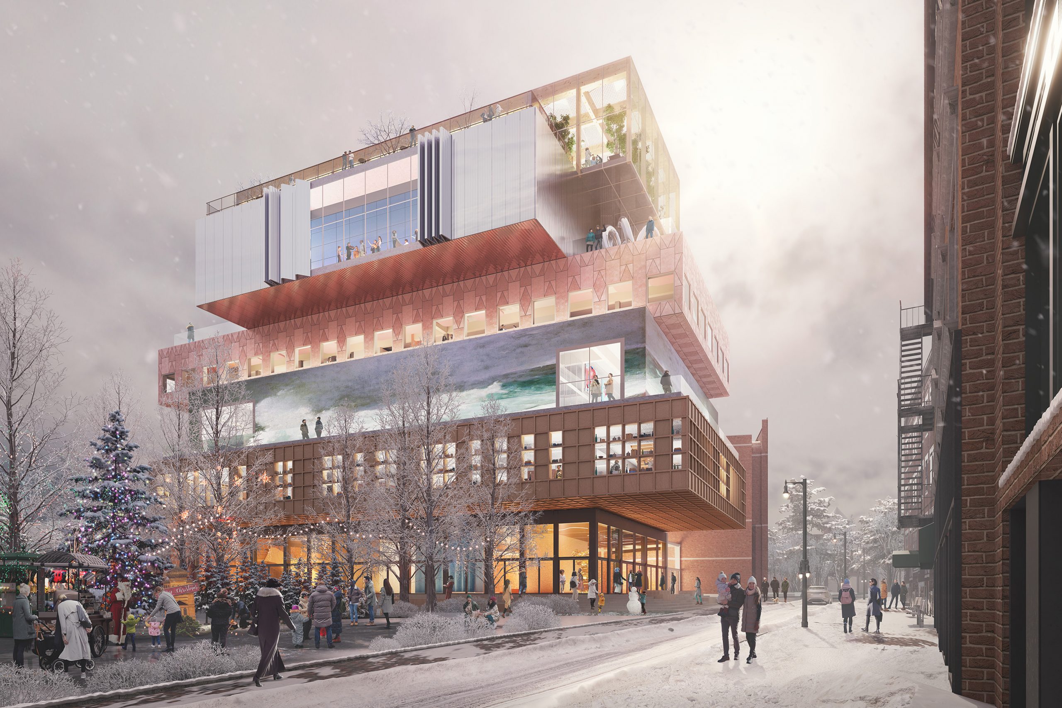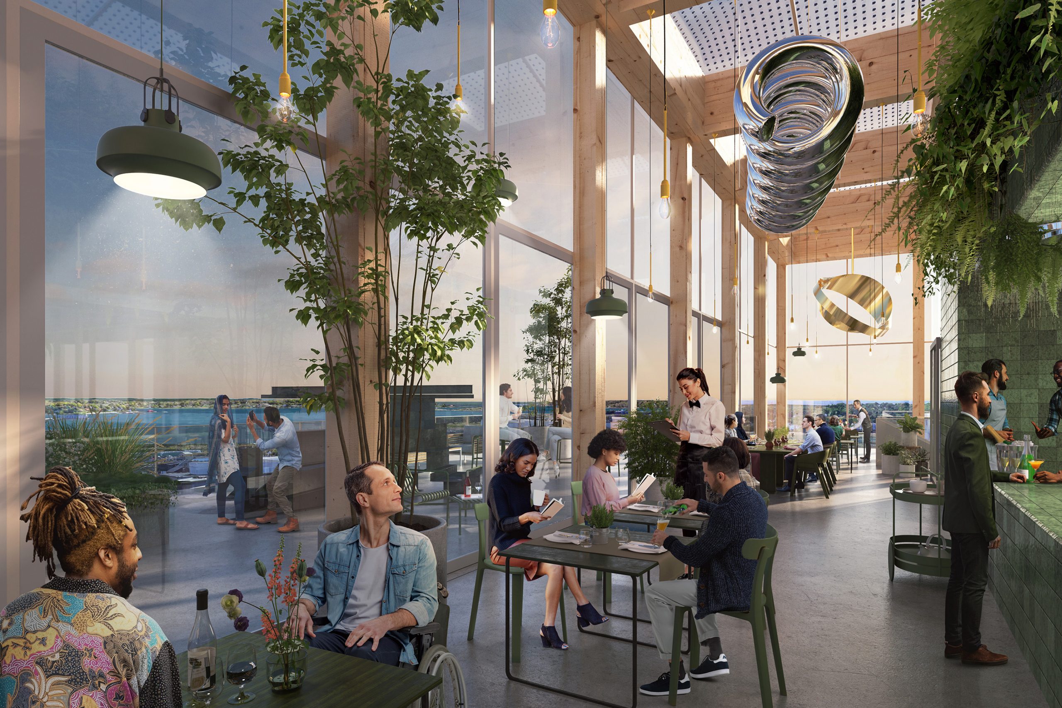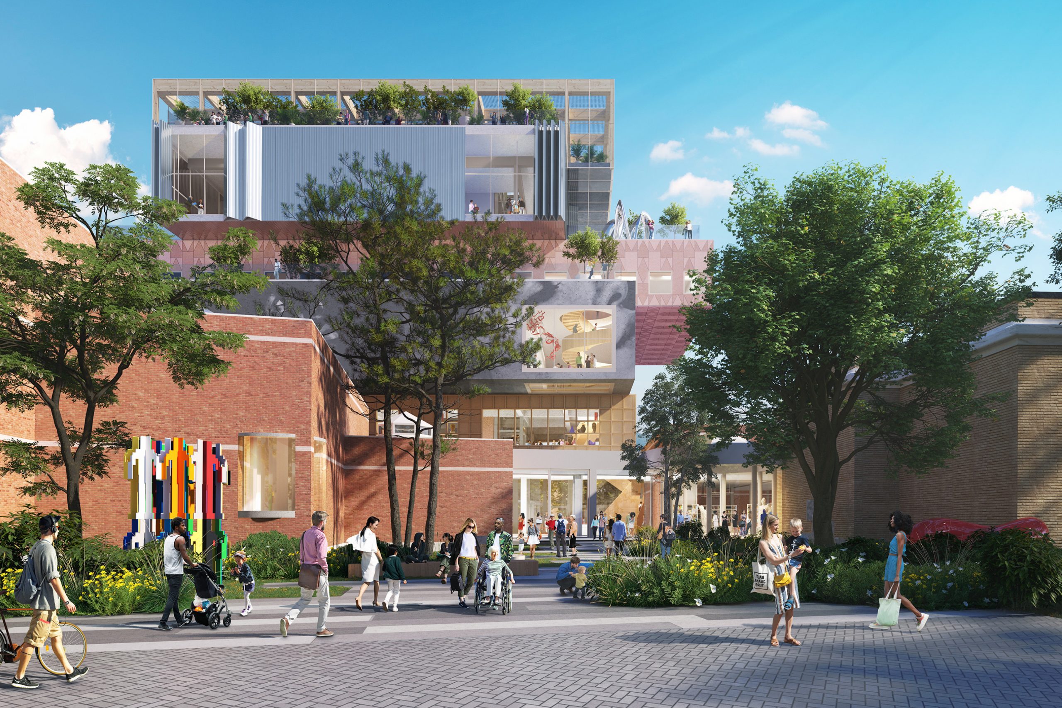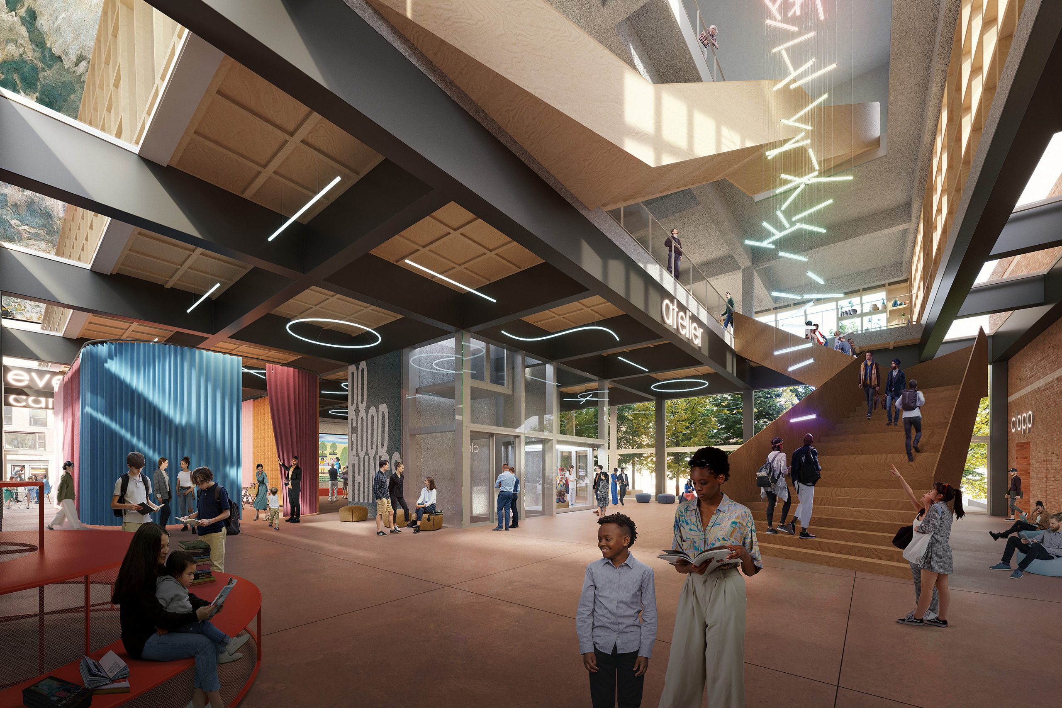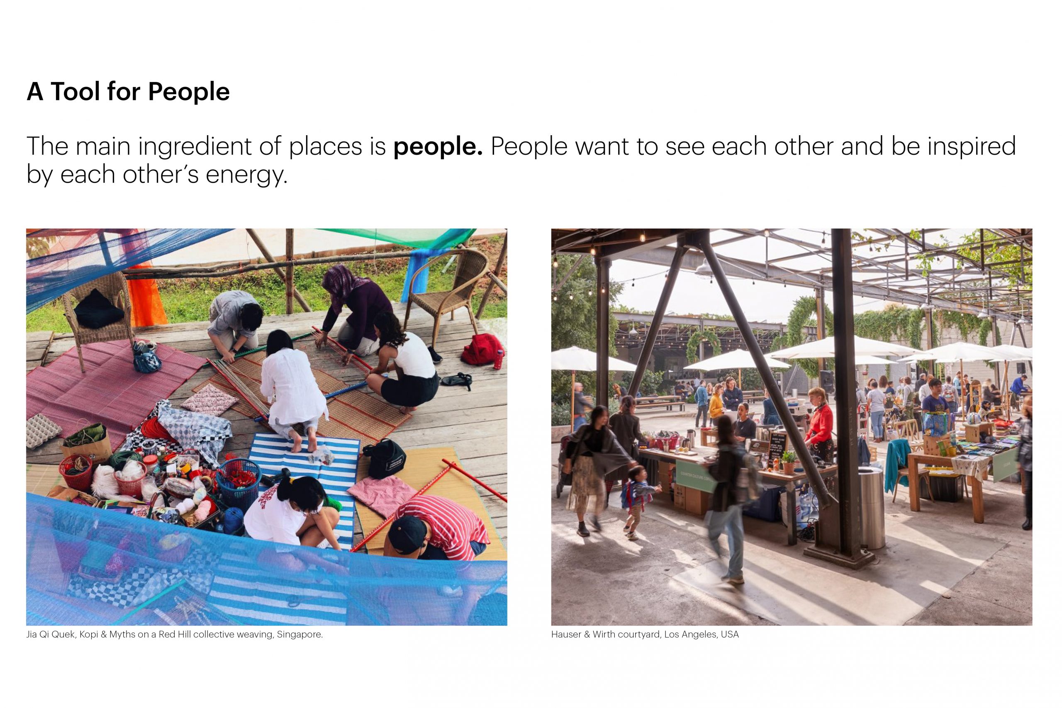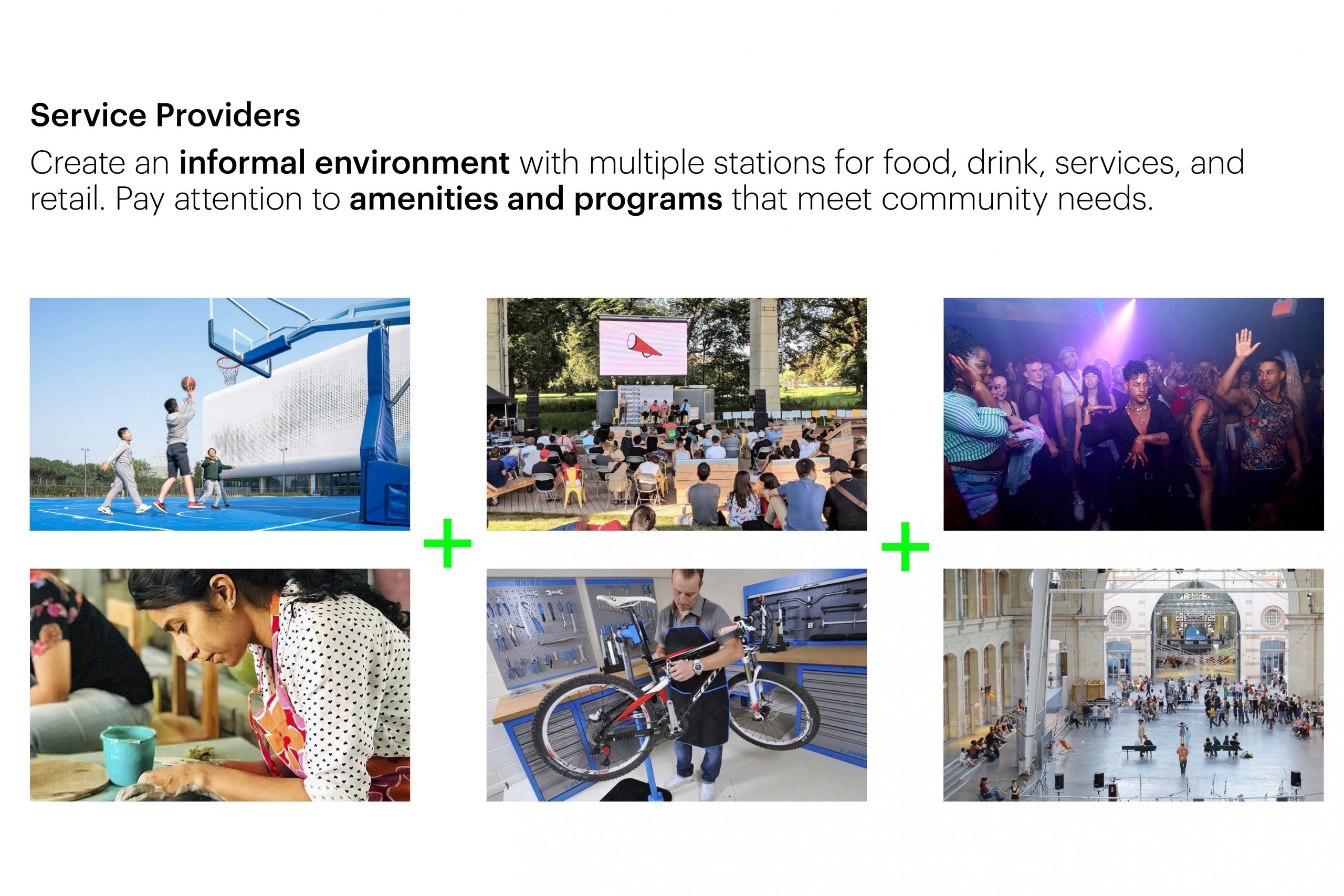Portland Museum of Art
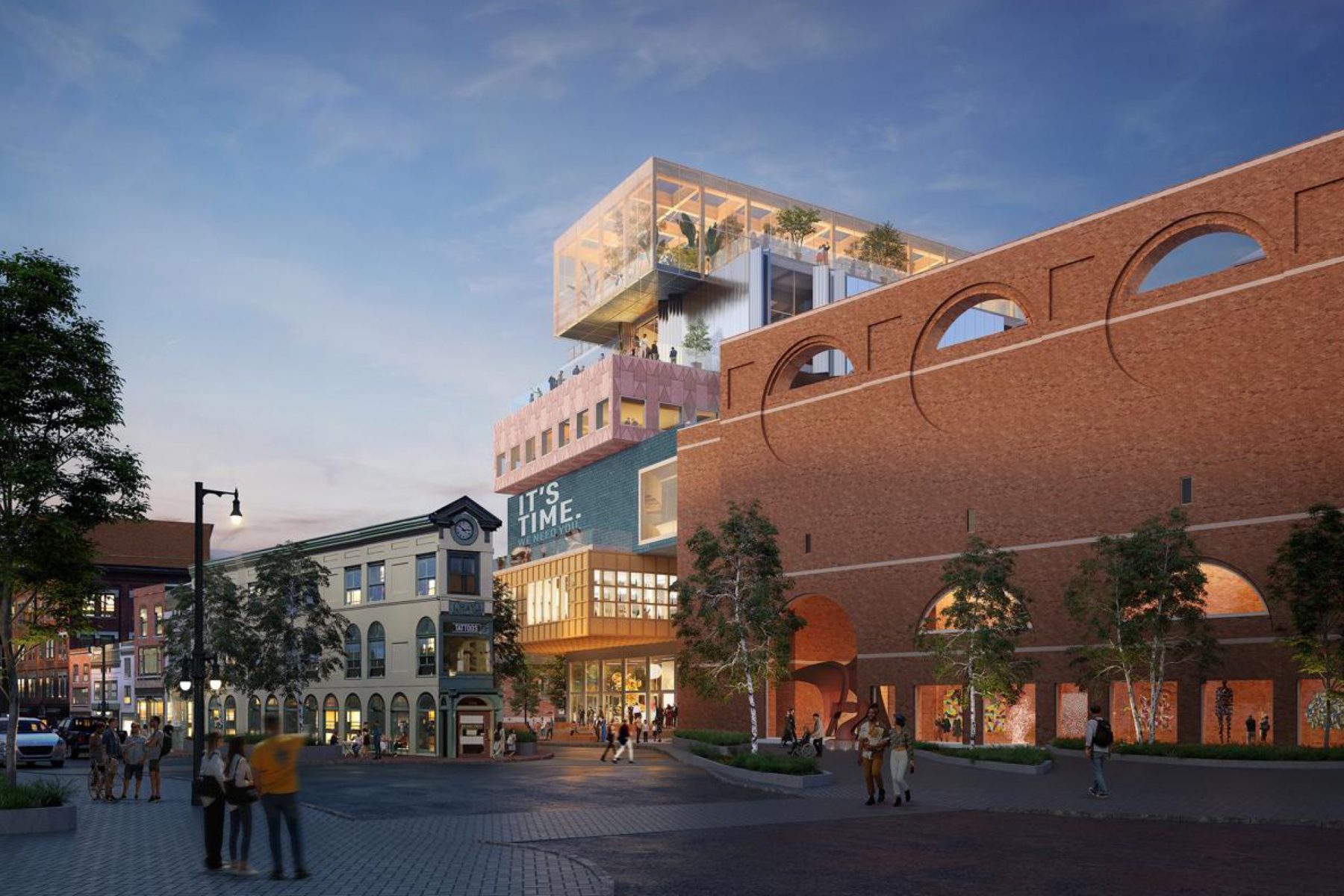
The Beacon: A New Landmark. Rendering by MVRDV.
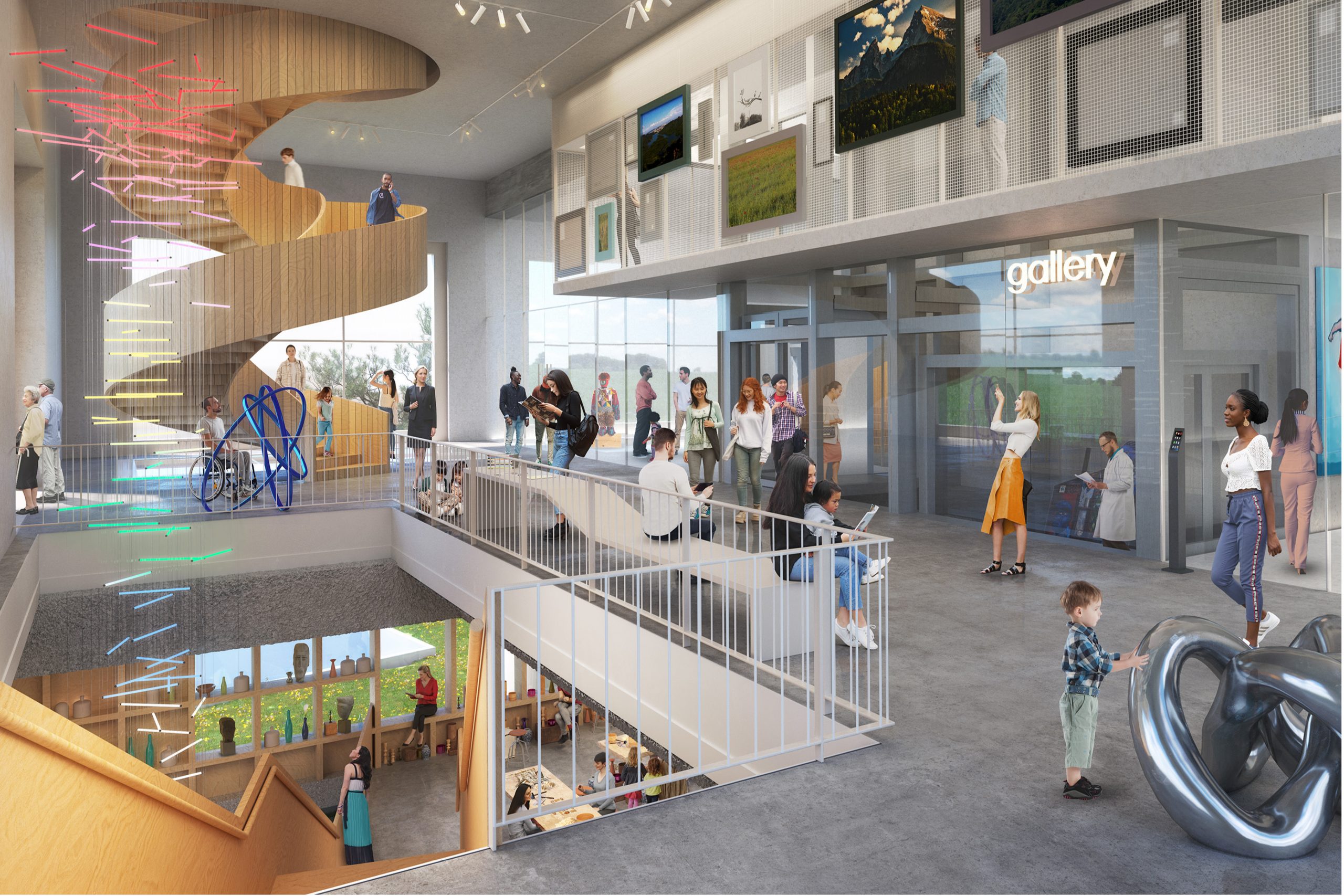
The New Wing Interior: Art for All. Rendering by MVRDV.
DVDL was a finalist team member for the Portland Museum of Art Campus Unification + Expansion International Design Competition. In the museum’s first expansion in almost fifty years, the PMA will add 60,000 sq ft of gallery, public, flexible, and community space in order to raise visitor capacity, showcase more of the collection, and better meet the needs of a growing and diversifying Portland community.
Led by MVRDV and with STOSS, The Institute for Human Centered Design, Pentagram, and Atelier Ten, DVDL provided cultural strategy and helped develop a design for the PMA’s new building and campus plan. In the concept design, the museum is turned inside out to create a new heart for the campus, with program modules for different spaces within the new building that promote flexibility, sustainable community co-creation, accessibility, and balance between art and people. A vertical stack of mixed programming makes each floor of the new building a distinctive atmosphere and experience, encouraging a visitor path that weaves around and overlaps between exhibition, creation, and gathering spaces.
