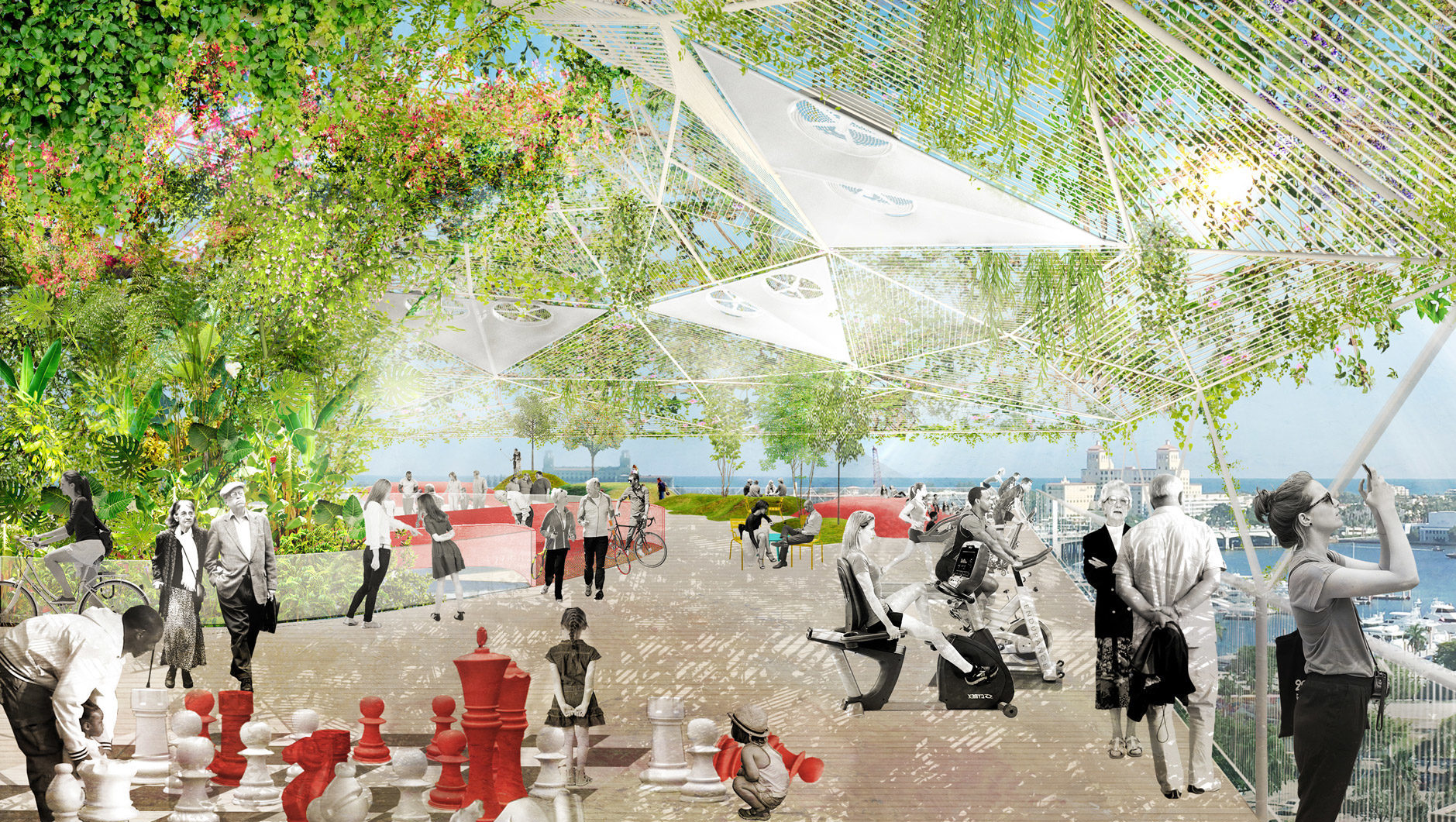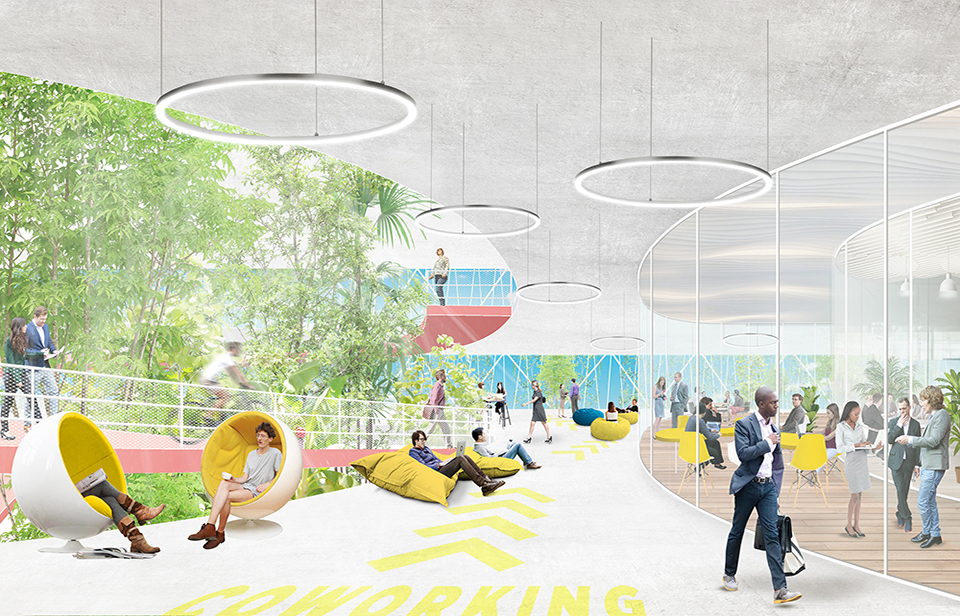Banyan Garage
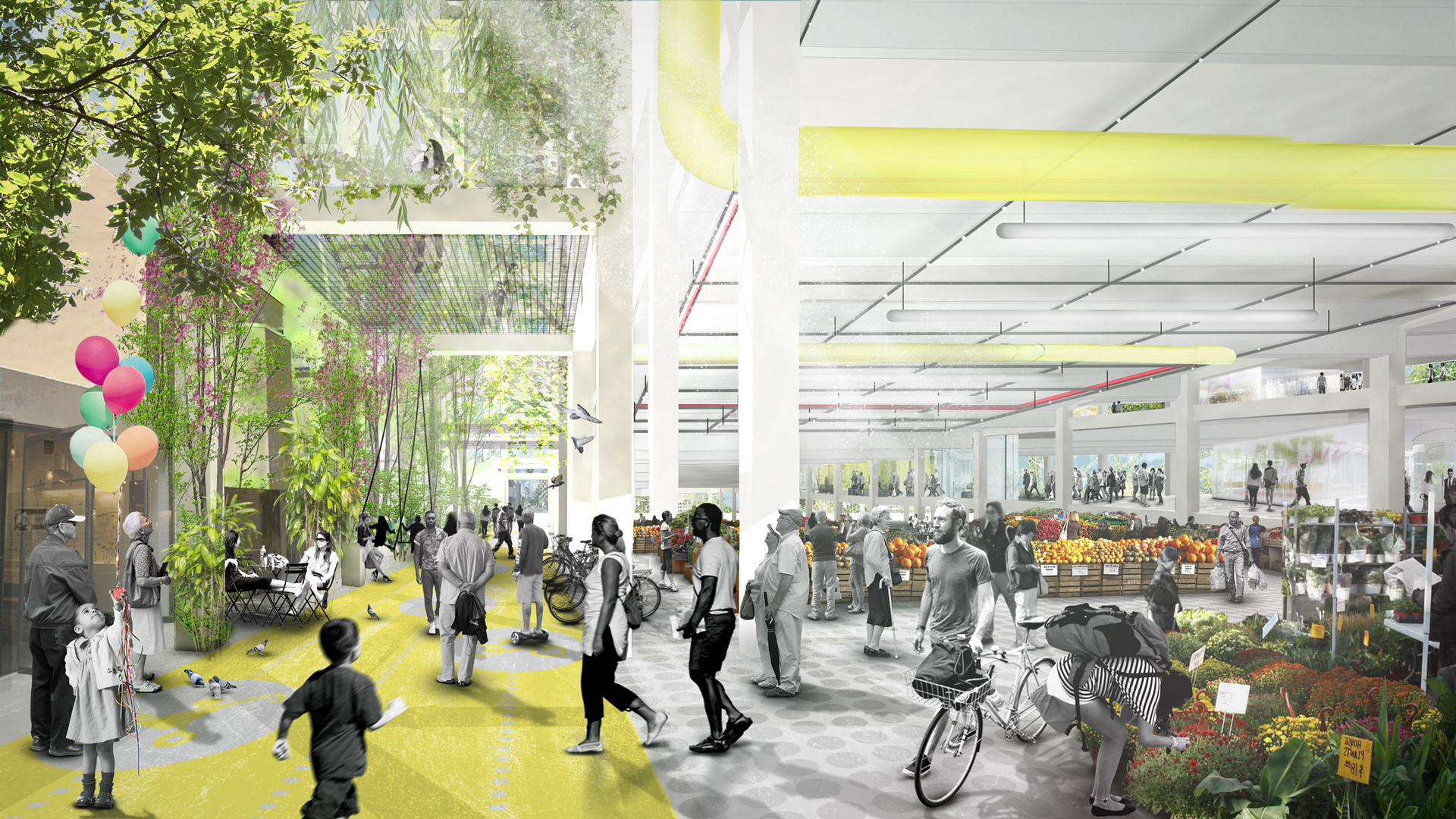
Rendering by Ecosistema Urbano
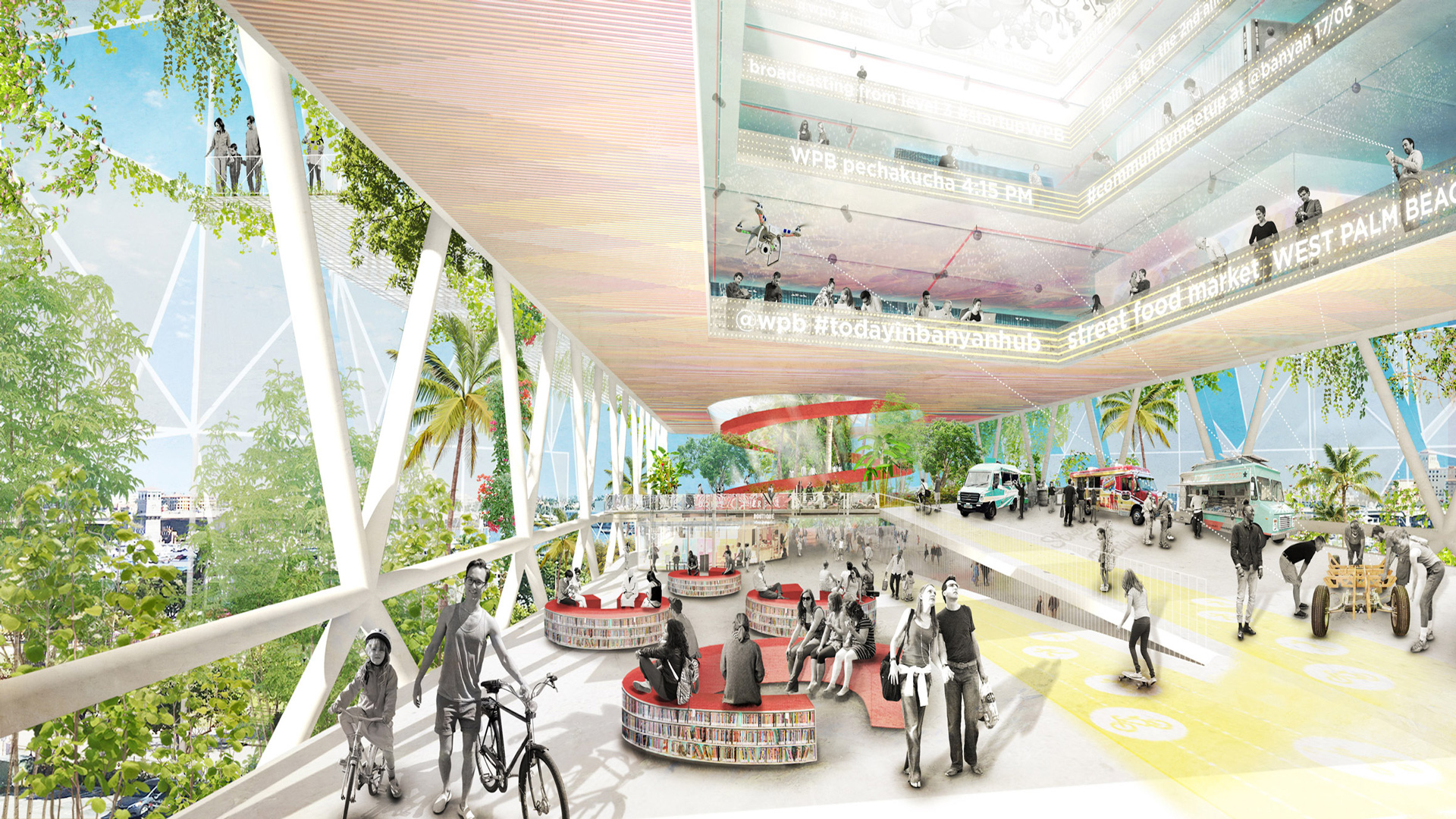
Rendering by Ecosistema Urbano
West Palm Beach, Florida
2017-Present
Masterplan/Museum/Cultural Institution Developed as part of Van Alen Institute employment
Website
An important part of the Shore to Core design competition was the development of the Banyan garage as a new beacon for activities in Downtown West Palm Beach. Designed as a hybrid, flexible, and permeable building that is open and accessible to all citizens, it becomes a true part of the city from the ground floor to the public roof terrace.
Its bioclimatic design, based on a green permeable façade and two big thematic courtyards—natural and digital—provides pleasant environmental conditions throughout the year, while reducing environmental impact and management costs.
The teams were asked to develop flexible solutions that are adaptive to changing demographics and economies, changes in sea level, and that could facilitate improved civic wellbeing. Over 40 firms submitted proposals. Ecosistema Urbano from Madrid won the competition and is currently in design development with the city.
- – Intuitive assessments of cultural and institutional context
- – Horizon scans with qualitative and quantitative research and context interpretation
- – Future scenarios and impact assessment
- – Vision and mission strategies
- – Content and program ideas
- – Peer/competitive analysis
- – Space program and design brief development
- – Selection process development
- – Jury and Advisory Committee development
- – Team structuring (from project managers to capital campaign consultants)
– Owners representation on design issues
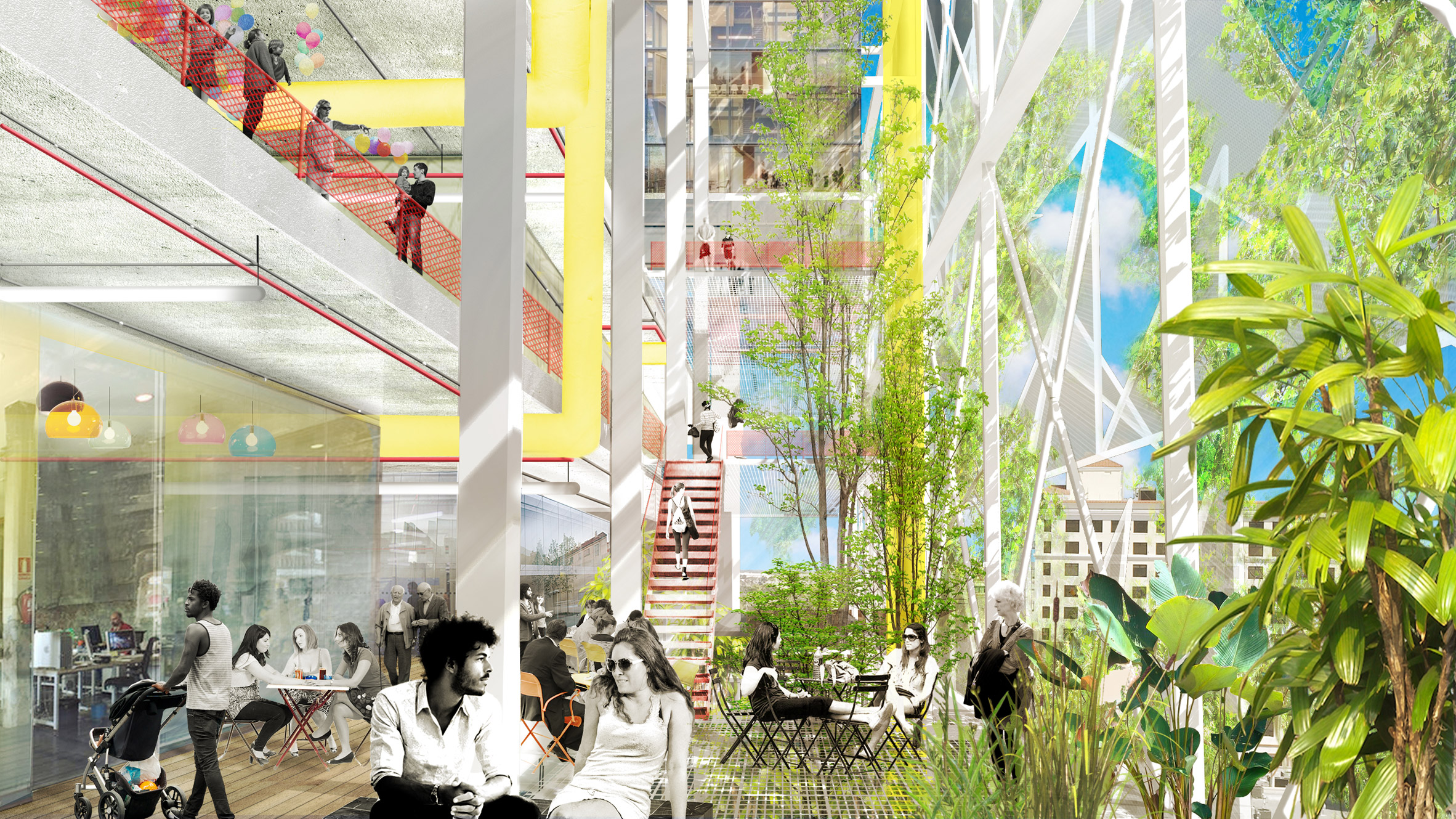
Rendering by Ecosistema Urbano
