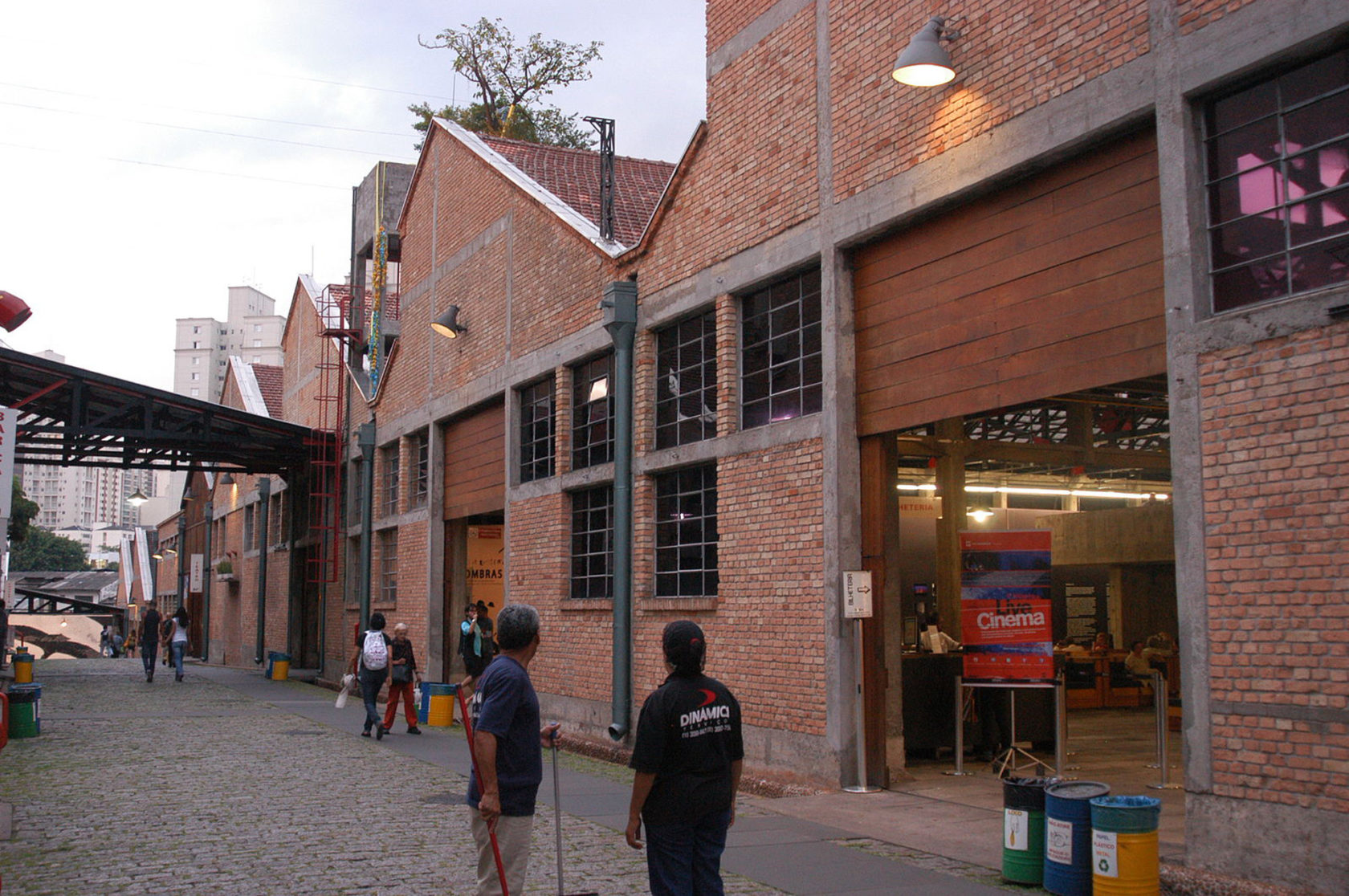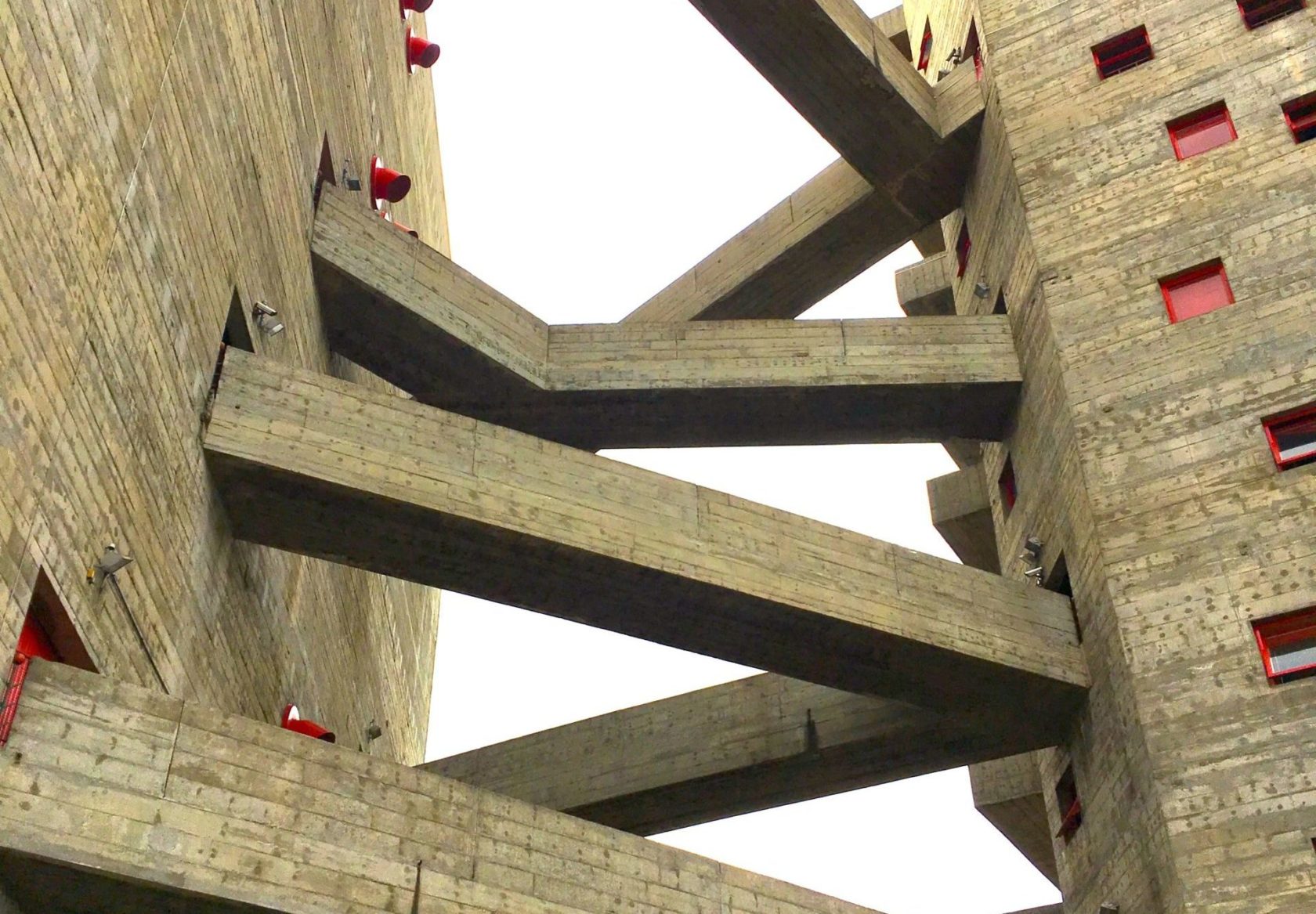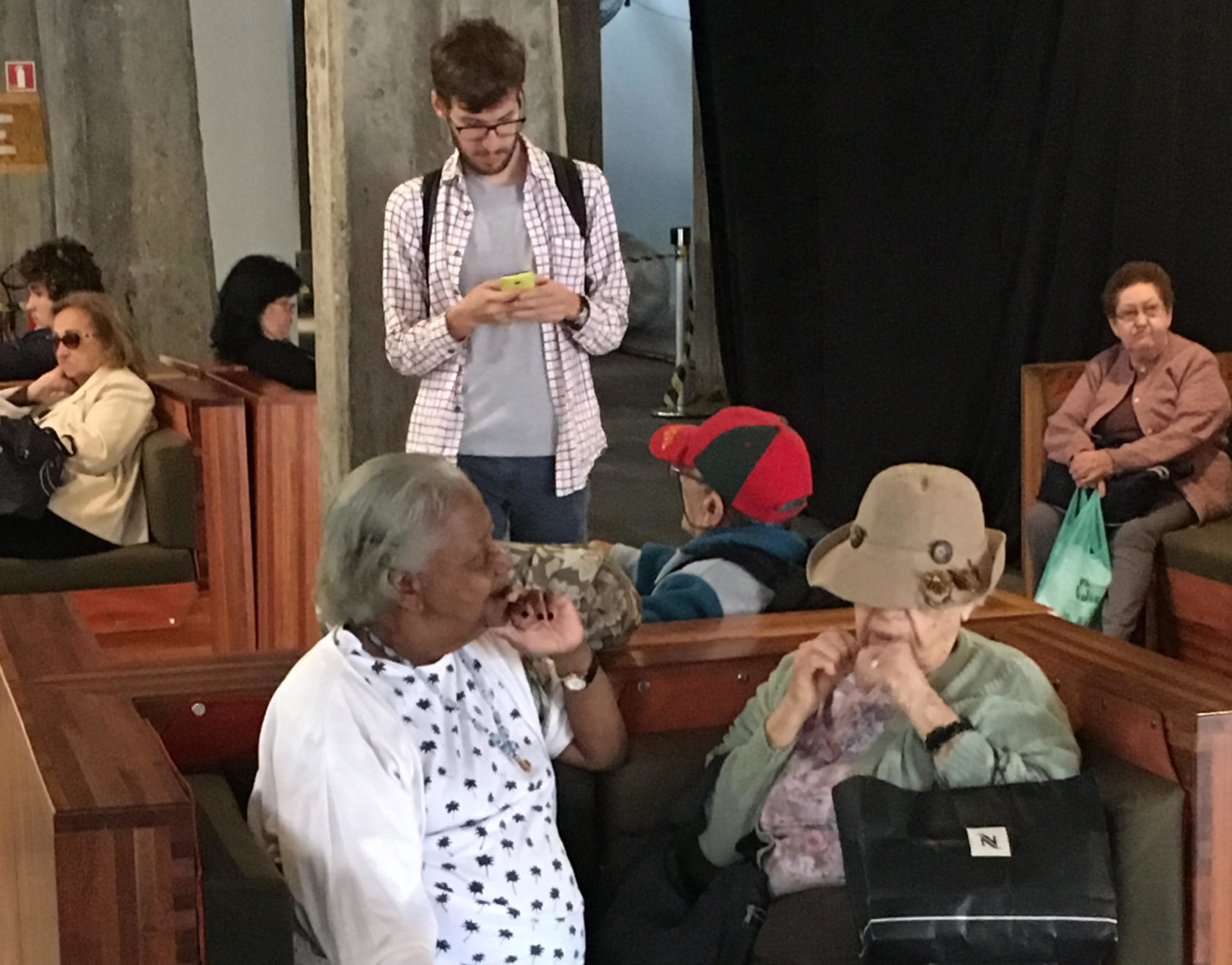SESC Pompéia in São Paulo, Brazil

One way we help institutions design, build, and program for the future is to draw inspiration from reference projects the world over. A project that has consistently emerged in our recommendations for clients is SESC Pompéia in São Paulo, Brazil.
SESC Pompéia was converted from an old factory, which was originally set to be demolished and replaced by an expensive new building. Italian-born architect Lina Bo Bardi, who designed some of Brazil’s finest buildings, such as São Paulo Museum of Art [MASP] and Teatro Oficína, was called upon to design this new SESC building. Opened to the public in 1982, cultural spaces are housed in the former industrial sheds at the front of the 253,716 square-foot site, with the sports facilities toward the back of the site, stacked in three strange, tall, concrete towers with irregular pane-less windows.
The project, a quiet darling of the architecture community, has unmistakably inspired generations of cultural institutions in renovated industrial buildings around the world in the last thirty years, but, what makes SESC Pompéia so much more interesting and successful than many straight up cultural institutions is not just its raw design language. The design is just the unassuming backdrop to a wonderful patchwork of programs offered in the SESC system. Together, these programs and the architecture bring together a wonderful convivial mix of people ranging from older folks spending idle time together to young couples kissing on benches, professionals enjoying art exhibitions, children coming in and out of all types of classroom workshops, and people having a coffee or beer after pick-up soccer matches. SESC Pompéia sees a level of both activity and relaxation that is largely unmatched in cultural organizations in North American and European cities.
SESC Pompéia shows what can happen when visionary program design meets measured restraint on the part of the architect and puts trust in the people who will use the institution for years to come.
SESC is a truly special organization. It is open to the public for free, with some activities requiring an admission fee. As one branch of a broader system of private non-profit organizations that make various services from health, to job training, to leisure available to Brazilian workers, SESC began transitioning into its present role as a provider of education and recreation in 1951, inaugurating cultural centers that provided these services along with restaurants and libraries. Since then, SESC became known for its gymnasiums, pools, and sports facilities as well as facilities for theater, film, visual arts, and literature. SESC facilities can be found all around the country.
Bo Bardi and her partners Marcelo Ferraz and Andre Vainer were influenced by the lofty-sounding idea of the Roman forum, where architecture creates a void that makes space for its users to shape it. But it actually works. SESC Pompéia has allowed the institution’s uses to evolve with its users over the last decades. These days, large festivals seasonally fill its pedestrian streets, and its theater’s hardy construction has sustained everything from raucous punk shows to classical performances. SESC Pompéia shows what can happen when visionary program design meets measured restraint on the part of the architect and puts trust in the people who will use the institution for years to come. If you are planning on developing a new institution or revamping your existing institution, you may want to pay a visit to São Paulo.




